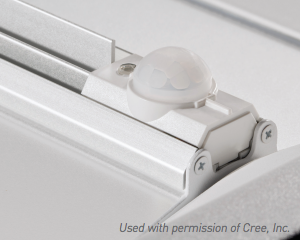LLLCs Provide Greater Adaptability and Other Non-Energy Benefits for Montana Buildings

An innovative lighting system that combines LEDs with integrated controls and sensors, luminaire level lighting controls (LLLCs) improve building performance and occupant satisfaction, deliver maximum energy savings, and enable long-term flexibility with tenants and space usage. In this system, each luminaire is independent from each other to maximize incremental control within very small areas—the typical control area per luminaire is 80–120 sq. ft.
While energy-savings results vary depending on building type and control strategies, LLLCs have been shown to provide significant energy savings of 25–75% as compared to non-controlled fixtures. Office buildings and warehouses have seen the greatest energy savings results, with 50% and 75% savings, respectively.2 With less wiring than traditional wired fixtures, LLLCs offer shorter set-up time and a high level of adaptability.
LLLCs AT-A-GLANCE:
- BUILDING SET-UP: Ideal for new or existing buildings with large spaces and different activities
- BUILDING TYPE: Schools, education, offices, hospitals, warehouses, industrial facilities
- BUILDING SIZE: Mid- to large-sized buildings
- CODE READINESS: Code ready
Additional Benefits by Building Type
For certain building types, many LLLC systems offer even greater non-energy benefits—from building system integration to asset tracking. In particular, the following building types can reap these non-energy benefits.
| Building Type | Additional LLLC Benefits | |
|---|---|---|
| 1 | Hospitals | - Reduce unnecessary purchases and wasted labor with smarter asset tracking for medical equipment - Increase patient satisfaction and create a more healing environment with optimized light quality |
| 2 | Schools | - Increase safety and security through emergency response system integration and asset tracking - Optimize learning conditions with lighting adjustments throughout the day |
| 3 | Warehouses | - Reduce wasted labor and unnecessary purchases through asset tracking and demand response |
| 4 | Mixed-use Office Buildings | - Enable easier and more flexible tenant turnover and space utilization through grouping of sensors - Easily integrate building systems for maximum efficiency |
CASE STUDY: Retrofitting the CTA Office with LLLC Technology
The CTA office in Missoula, MT, is a long narrow building with floor dimensions of 260 ft. x 40 ft., and 16 ft. ceilings. With help from incentives from NorthWestern Energy’s E+ Commercial Lighting Rebate Program, the CTA office replaced their 1999 fluorescent lighting system with linear LED fixtures and LLLCs. The retrofit resulted in improvements to visual quality of lighting, reduced lighting use, and reduced lighting power density from the previous system’s 1.06 W/ft2 to 0.49 W/ft2. In addition, the project replaced the wired switches and controls with wireless technology that helped the design and construction team program and commission the LLLC system.
To learn about NorthWestern’s commercial efficiency programs, visit northwesternenergy.com/eplus.
